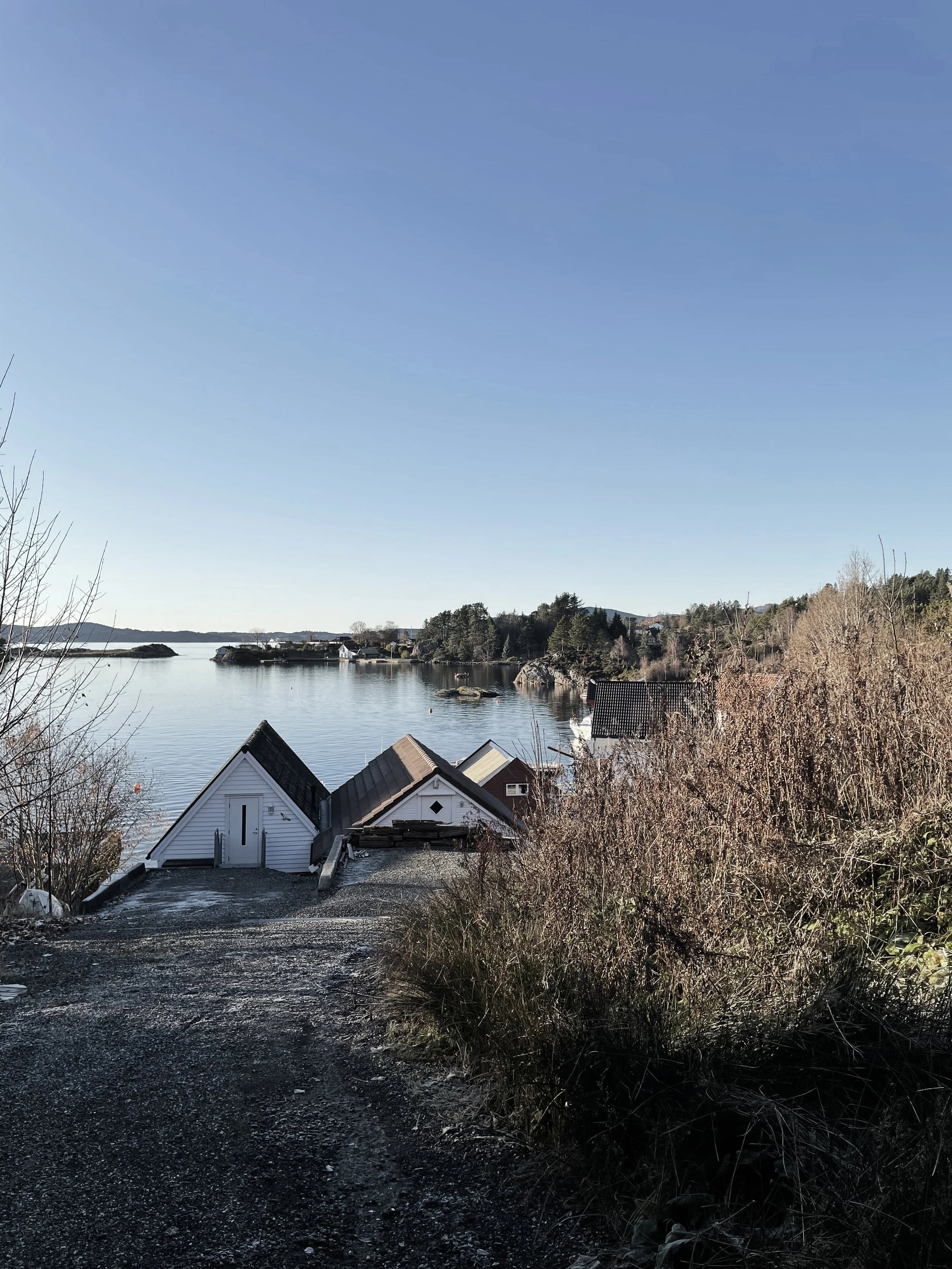Espeland
AB.Co was appointed to produce a concept design to extend a home on the West coast of Norway. The existing home is situated in a unique location with a connection to the inland forest, while boasting idyllic views of the rugged Norwegian coastline.
AB.Co proposed a new wing to the house that extends towards the northeast, creating a peaceful link to the woodland that is a underutilised part of the plot. Large windows connect the forest to the interior, creating an extension to the natural surroundings and offering calming views.
PROJECT
Private Residential
LOCATION
Bergen, Norway
SERVICES
Architectural Design, Interior Design
IMAGERY
AB.Co
The new extension features a south-facing seating area, maximising the sun during the long Norwegian summer days. The seating area also offers views of the unique coastline and provides an area of the home to enjoy both the forest and coastal scenery.
The extension is to be built from durable stone and features a pitched roof with exposed timber beams, these elements take cues from the nearby rocky landscape and typical Norwegian timber structures.






